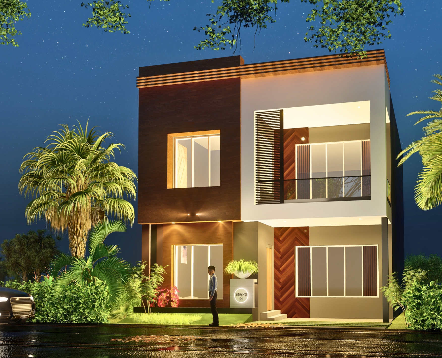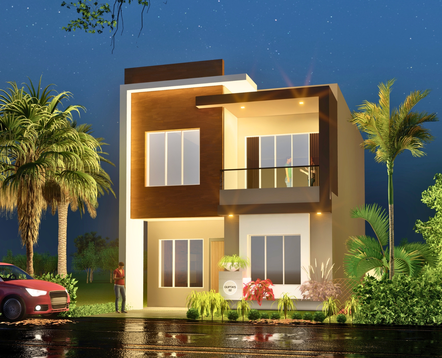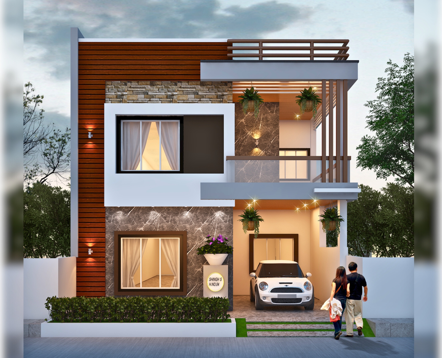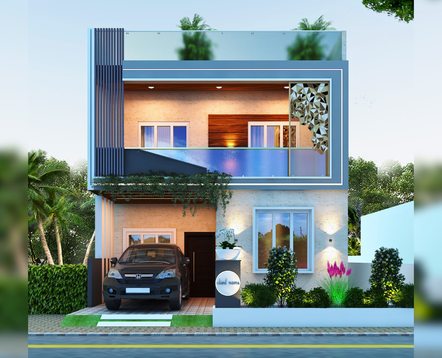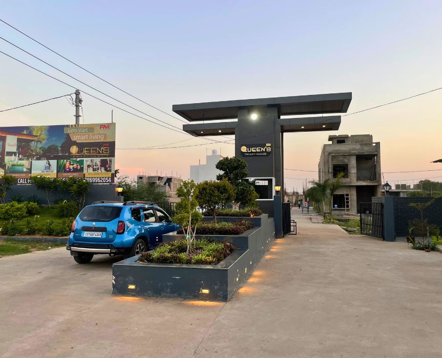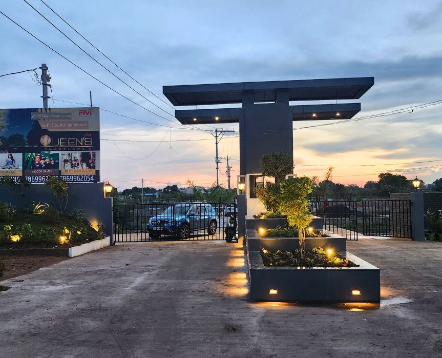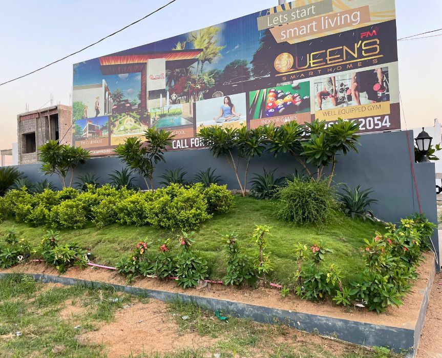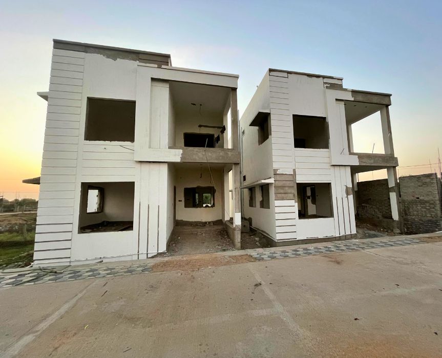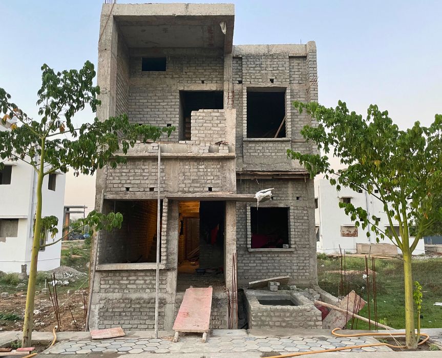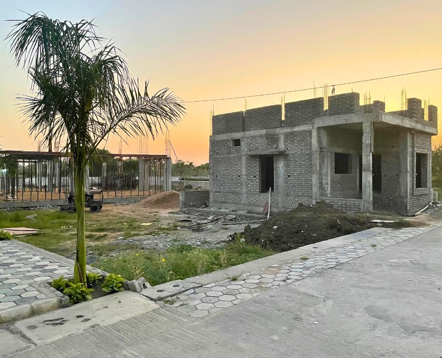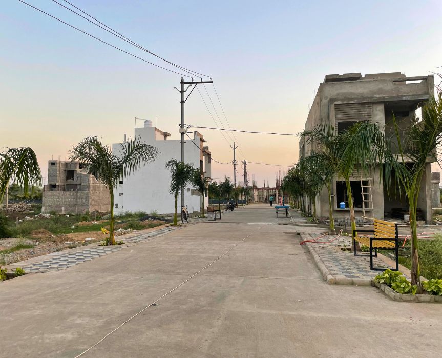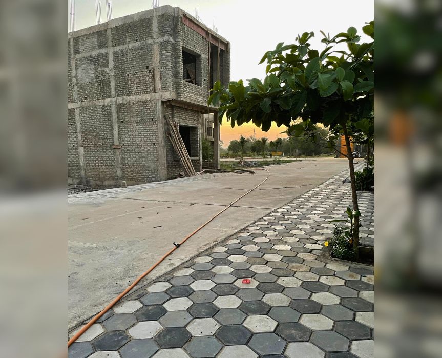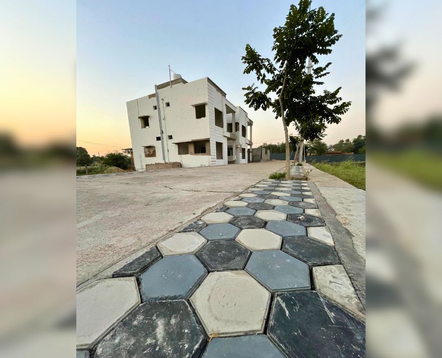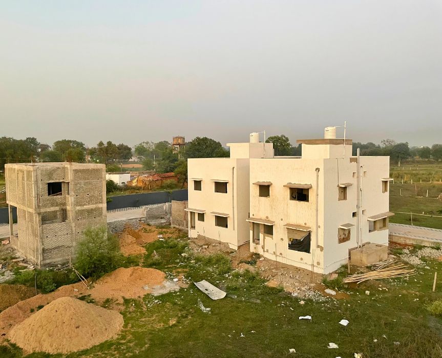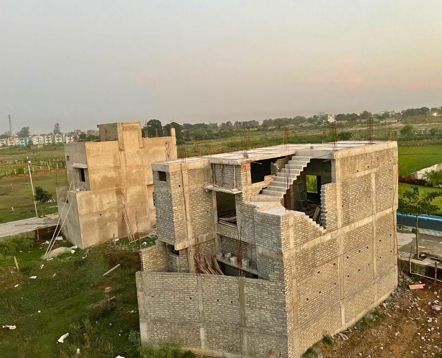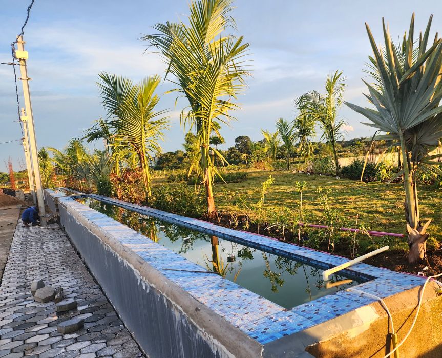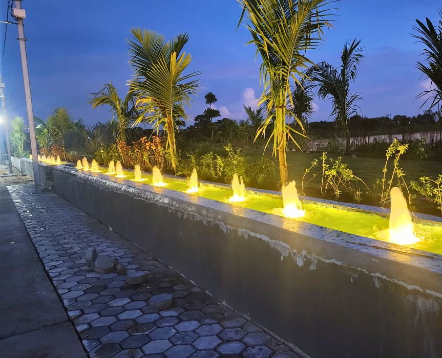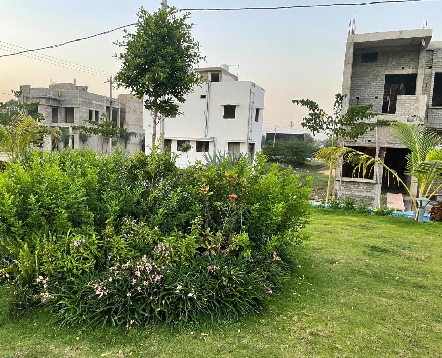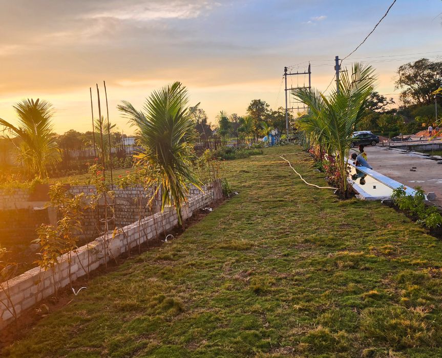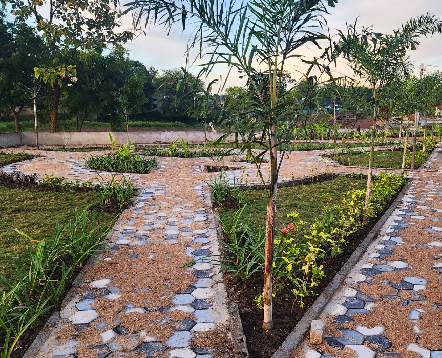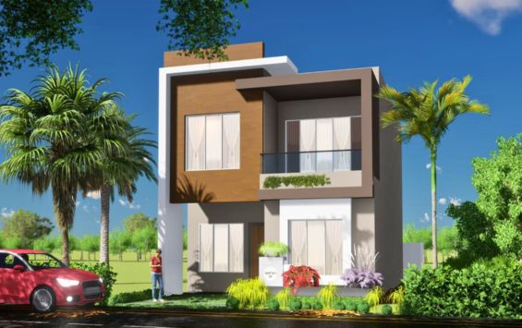
- 24x7 Electricity: Enjoy uninterrupted power supply around the clock.
- Own Transformer: Benefit from a dedicated transformer for efficient electricity distribution.
- Security System: Ensure safety and peace of mind with a comprehensive security system.
- Entrance Gate: Welcome residents and visitors through a well-designed entrance gate.
- CC Road: Experience smooth and durable concrete roads within the premises.
- Boundary Wall: Enhance privacy and security with a sturdy boundary wall surrounding the property.
- CCTV Camera: Monitor and ensure surveillance with strategically placed cameras.
- 24x7 Water Supply: Have access to a continuous and reliable water source at all times.
- Street Light: Illuminate the surroundings for safety and convenience during nighttime.
- Roadside Plantation: Enjoy the beauty of greenery and landscaping along the roadsides.
- Power Backup (Only Ultra Premium Segment): Stay unaffected by power outages with a backup power supply system.
At FM Queens Smart Homes, these features are designed to elevate your living experience, providing convenience, security, and peace of mind. We prioritize the comfort and well-being of our residents, ensuring that every aspect of the project is thoughtfully planned and executed to create a truly luxurious and harmonious living environment.
.jpg)
The Joy of luxurious living.
Welcome to FM Queens Smart Homes, a luxury residential project located in Main Road Hafa, Uslapur, Bilaspur. Developed by Firstman Residential Developers, this project offers a range of 2bhk, 3bhk, and 4bhk villas and bungalows, perfect for those seeking a luxurious and hassle-free living experience.
As the name suggests, these smart homes are equipped with the latest home automation technology, allowing you to control everything from lighting to temperature with just the touch of your fingers. This makes for a seamless and convenient living experience, perfect for busy professionals or anyone seeking a modern and luxurious lifestyle.
Currently under construction, the property development is expected to be completed by Oct-Nov 2023. The homes will be rendered in an unfurnished arrangement, allowing you to design and plan the layout of your possessions to suit your unique lifestyle.
In addition to the modern and convenient features of the homes themselves, FM Queens Smart Homes also comes equipped with a range of amenities designed to enhance your living experience. These include a clubhouse, swimming pools, landscaped gardens, gyms, yoga studios, manicured lawns, electronic security, and much more.
Rera No. PCGRERA070921001259 www.rera.cgstate.gov.in
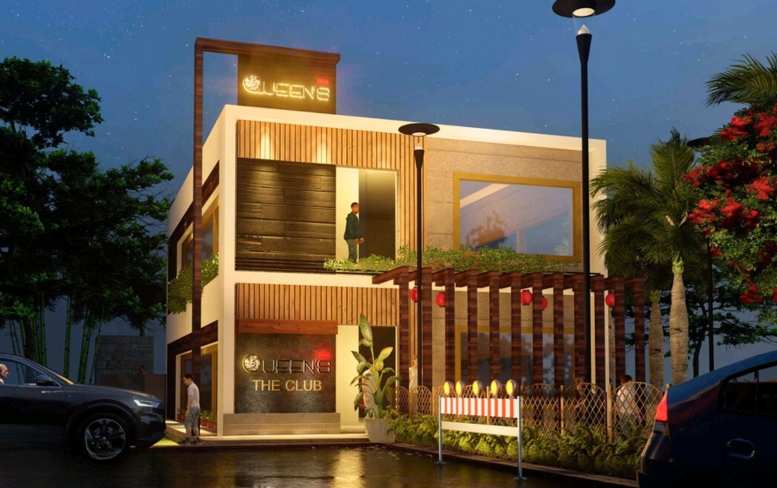
- Smart Home Automation
- Digital Door Lock
- Indoor Game
- Yoga Studio
- Unisex Gym
- Children Play Area
- Swimming Pool
- 2 Huge Garden
- Roadside Plantation
- Jogging Track
- Club House
- Grand Entrance
- Rcc Framed Structure With 8/4 brickwork.
- Load Bearing Structure (heavy Pile) With Marked Tmt Bars.
- Earthquake Resistant Structure.
- Plinth:3 Height From Existing Ground Level.
- 2x4 Vitrified Tiles Flooring In All Major Areas.
- Antiskid / Matt Finish Tiles For Toilets, Wash Area, Balconies And Porch Area.
- Granite On Kitchen Platform.
- Steel Sink With Sink Cock.
- Dado Tiles Upto 3? Above Platform.
- Electrical Points For Refrigerator, Chimney, Water Purifier, Microwave.
- Gas Pipeline.
Wall Tiles Upto 8/1 Height.
White Sanitary Ware Including Wall Hung Commode/indian Commode/ Floor Mounted Commode Of Proper Brand Along With Branded Cp Finish Bathroom Fittings.
- Upvc 3 Track Window Along With Mosquito Net.
- Window Frame Will Be Granite.
- Concealed Fire Resistant High-quality Wiring.
- Ample Light Points As Per Standard Furniture Layout.
- Standard Make Or Equivalent Modular Switches.
- All Electrical Wiring Will Be Under Ground.
- Internal Wall Finished With Wall Care Putty.
- External Walls Finished With Weather Proof Paint.
- Asian Paint With First Quality On Indoor & Out Door Both Side.
- Internal Wall Finished With Wall Care Putty.
- External Walls Finished With Weather Proof Paint.
- Asian Paint With First Quality On Indoor & Out Door Both Side.
- Sranite Finish Treads With Tiles Finish Riser.
- Ss Pipe Staircase Railings.
- False Ceiling All Rooms Included Porch.
- Led Glass Panel In Place Off Modular Switches With Remote.
- Pir Motion Detector In All Washrooms For Auto Work Light & Adjust Fan.
- Integrated With Your Mobile & Alexa For Voice Command.
- Front Area Gardening.
- Carpet Work With Grass & Stone At Parking Place.
- 2 Year Free Fiber Optical Wi-fi Subscription With Router.
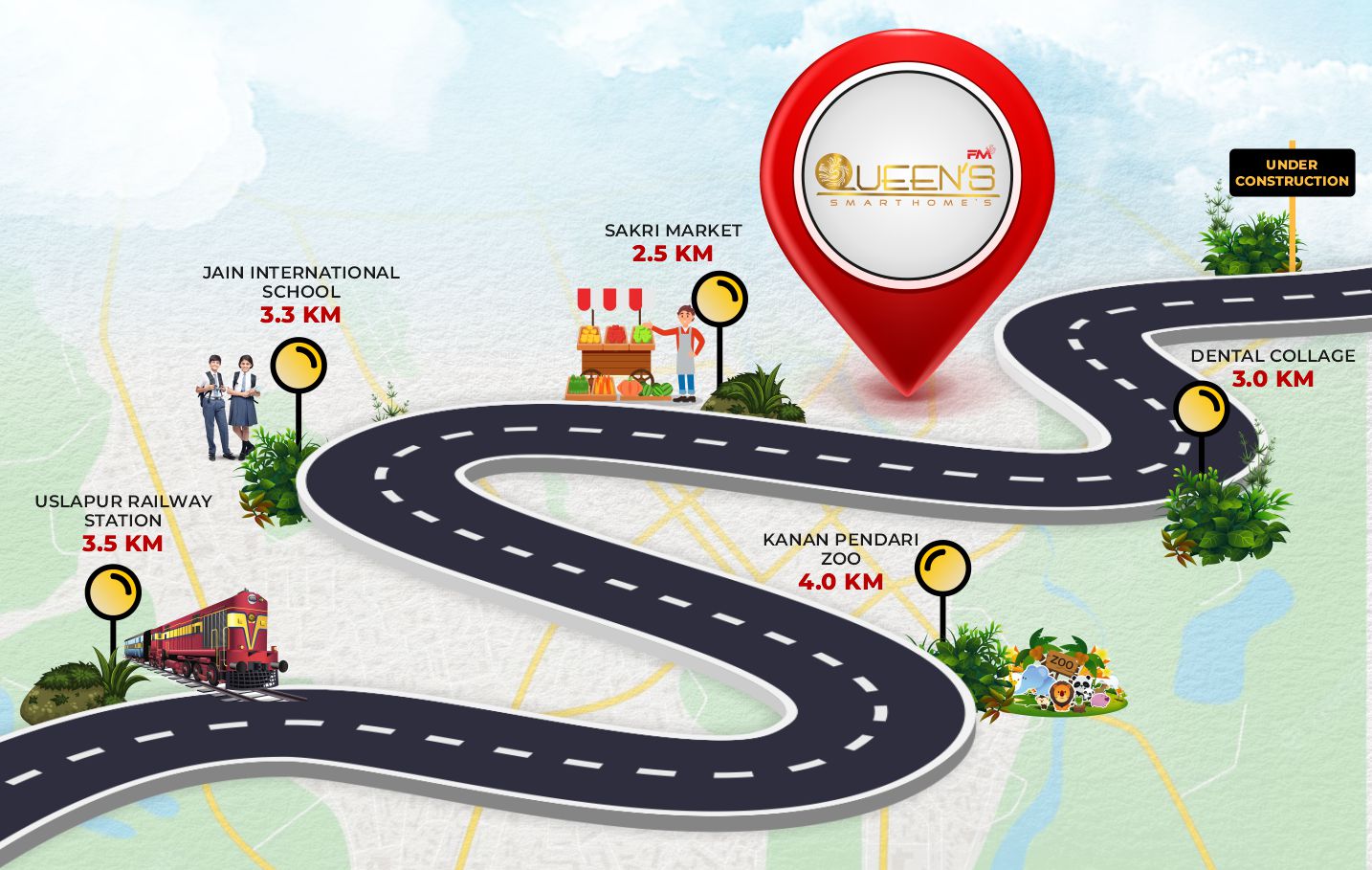
- Sakri Market - 2.5 Km
- Fourlan Bypaas ( Nh ) - 1.5 Km
- Dental Collage - 3.0 Km
- Kanan Pendari Zoo - 4.0 Km
- Wonder World - 4.0 Km
- Police Station - 2.0 Km
- Taigor Public School - 2.0 Km
- Z Mount Litera School - 3.3 Km
- 36 Mall - 5.6 Km
- Uslapur Railway Station - 3.5 Km
- Jain International School - 3.3 Km
- Airport - 12.5 Km
- Hospital - 2.0 Km
Floor plans
Gallery
Details Not Found
Details Not Found
Configuration
Market Price : ₹ 34.10 Lakh
Firstman Price : ₹ 33.50 Lakh
Offer Price : ₹ 32.23 Lakh Onwards
|
TYPE |
DIMENSION |
LAND AREA |
BUILT-UP AREA |
PRICE |
|---|---|---|---|---|
|
2 BHK |
19'8"X32'1" - 19'8"X34'10' |
662 Sqft. - 695 Sqft. |
1105 Sqft. |
PRICE ON REQUEST* |
|
3 BHK |
19'8"X32'1" - 25'0"X51'5" |
662 Sqft. - 1285 Sqft. |
1159 Sqft. - 1685 Sqft. |
PRICE ON REQUEST* |
|
4 BHK |
20'0"X50'10" - 39'3"X46'1" |
1017 Sqft. - 1812 Sqft. |
1509 Sqft. - 2170 Sqft. |
PRICE ON REQUEST* |
*Price mentioned is the Basic cost which is Exclusive of other charges.
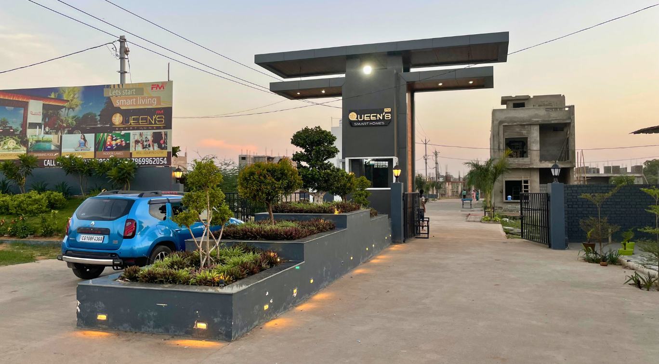
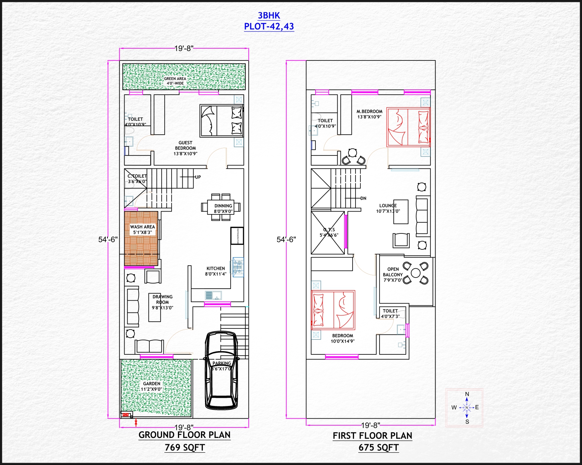
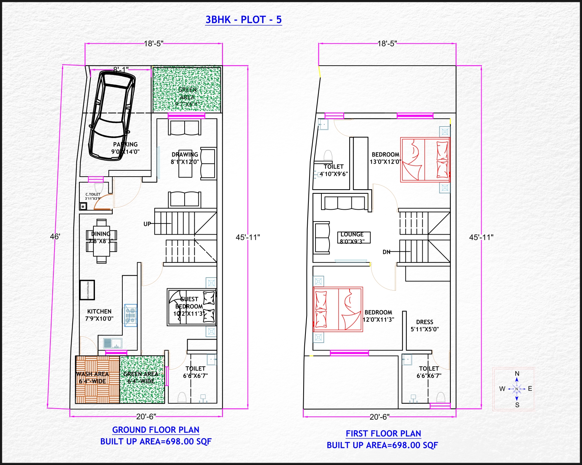
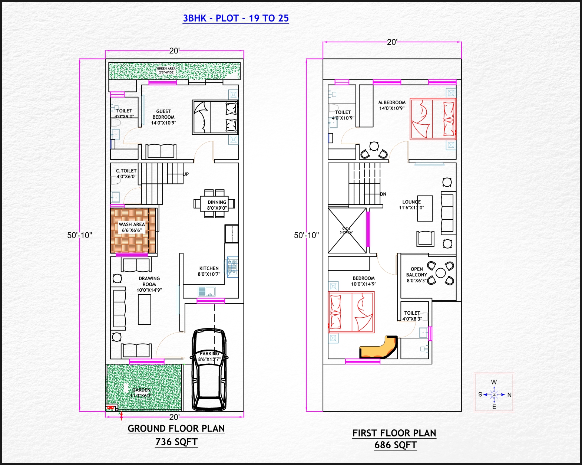
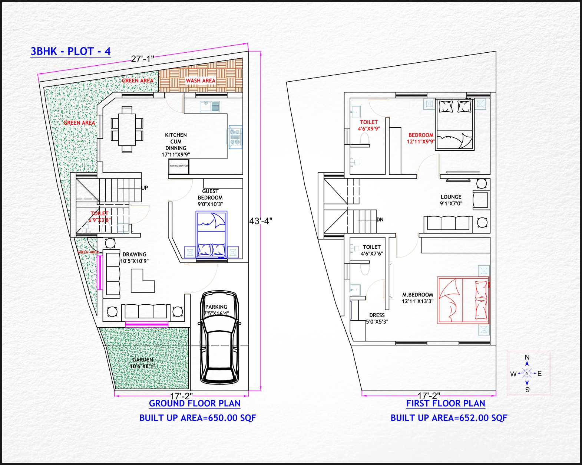
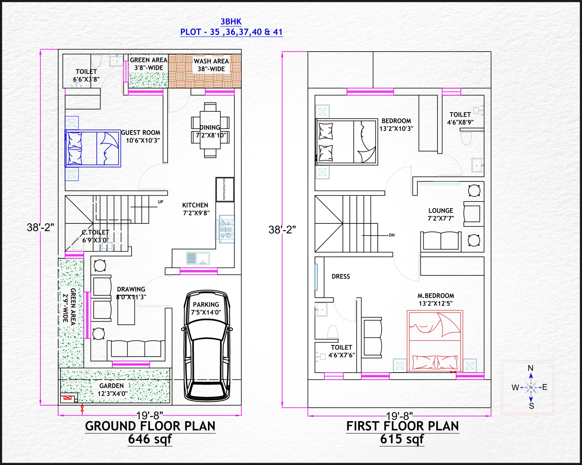
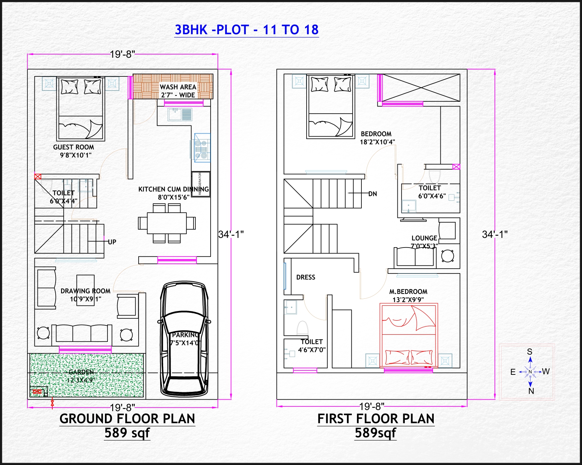
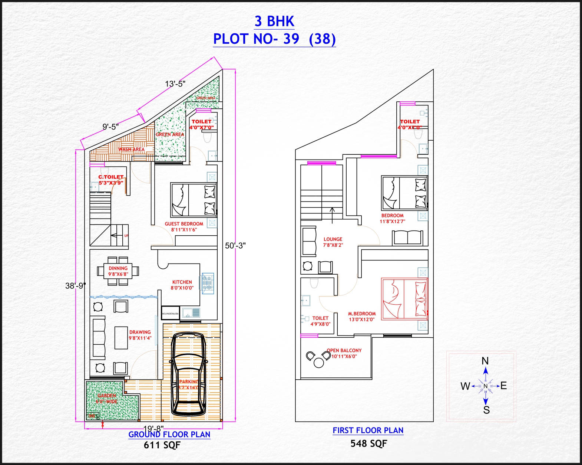
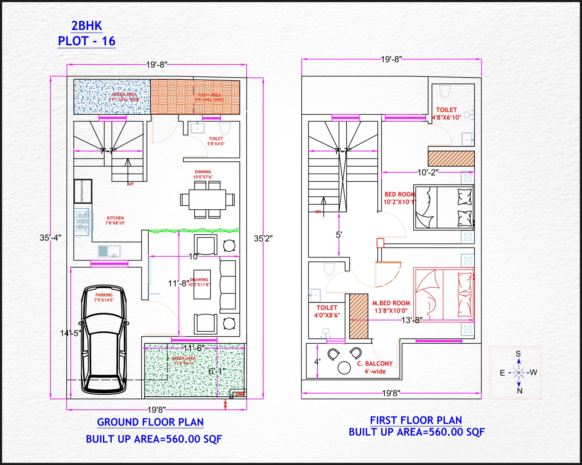
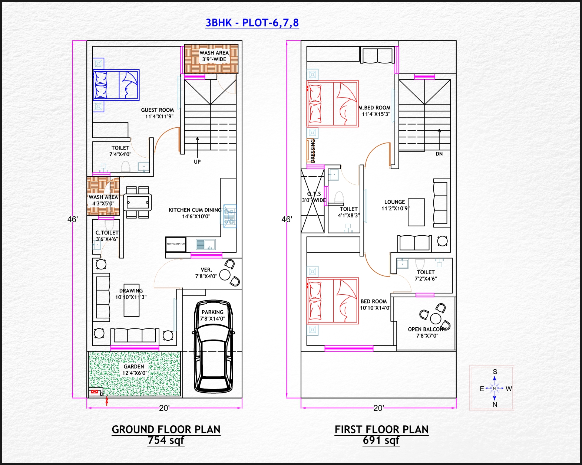
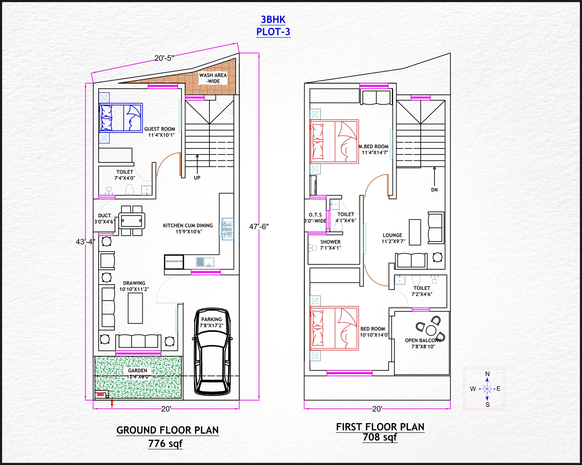
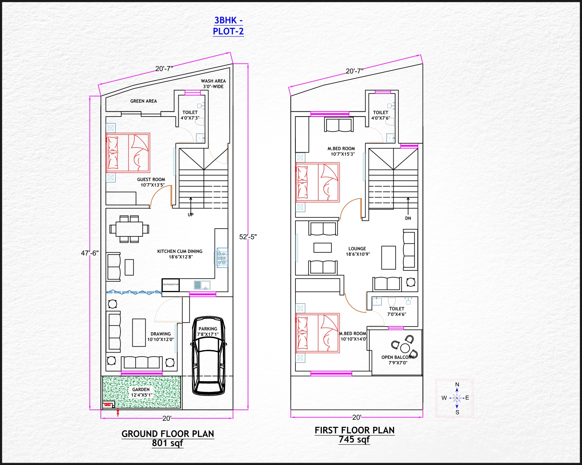
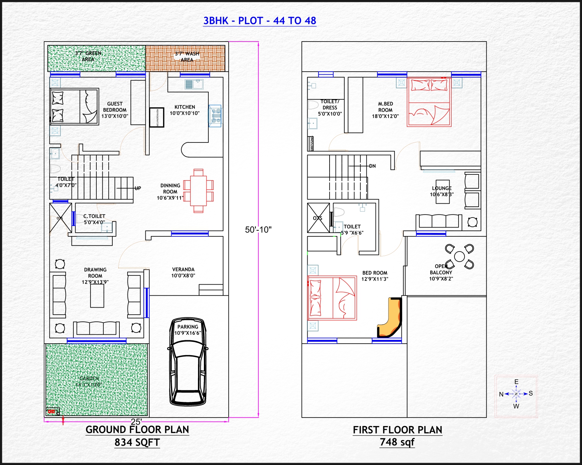
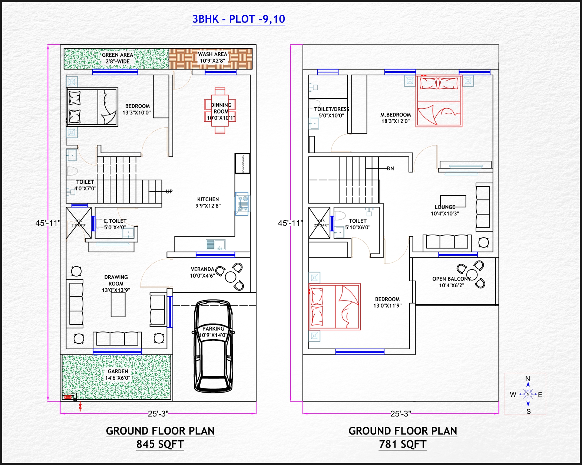
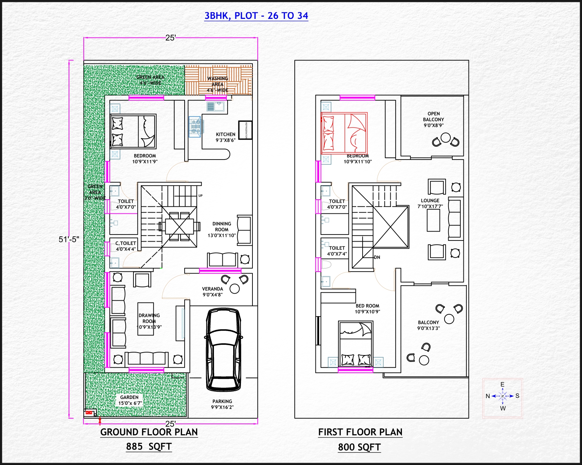
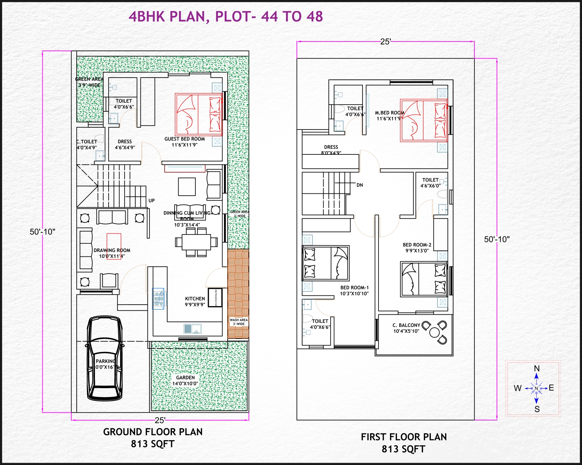
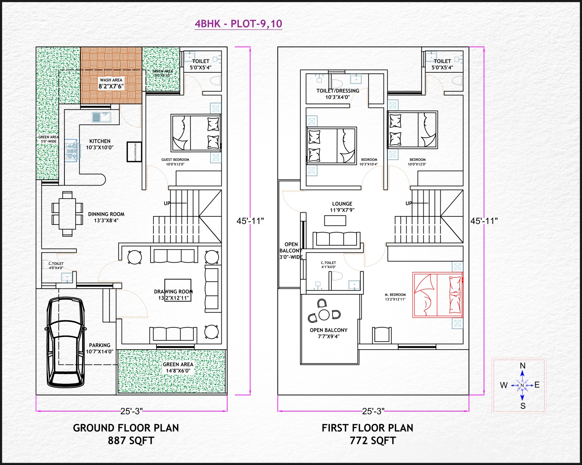
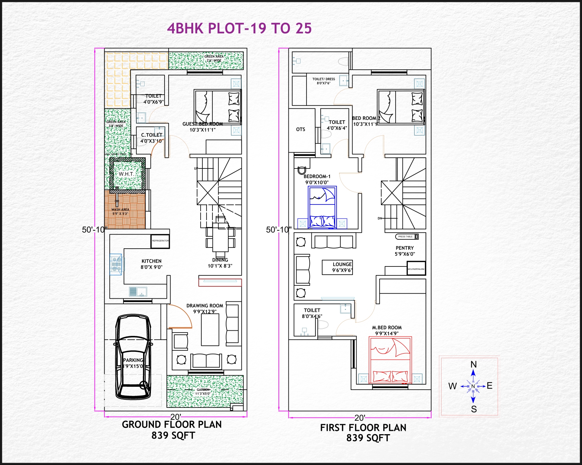
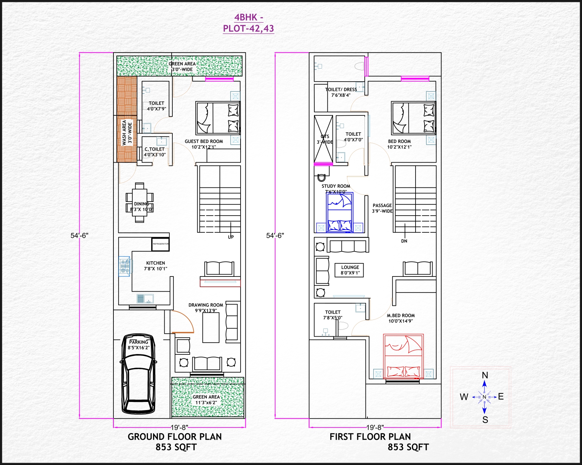
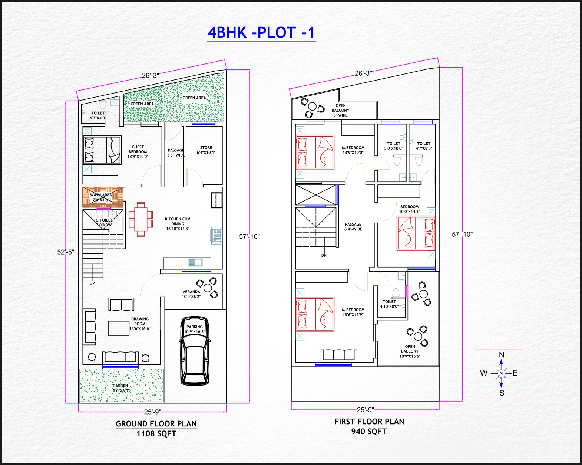
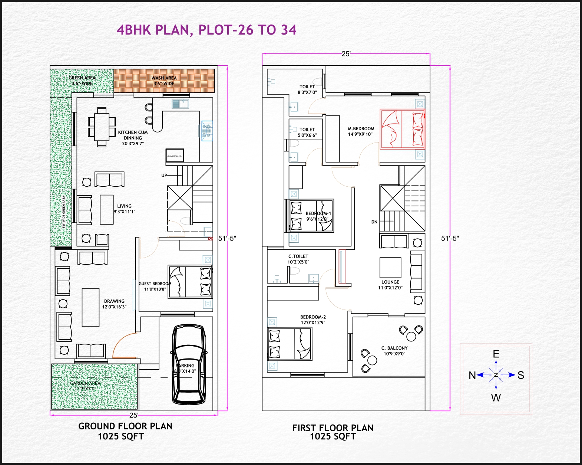
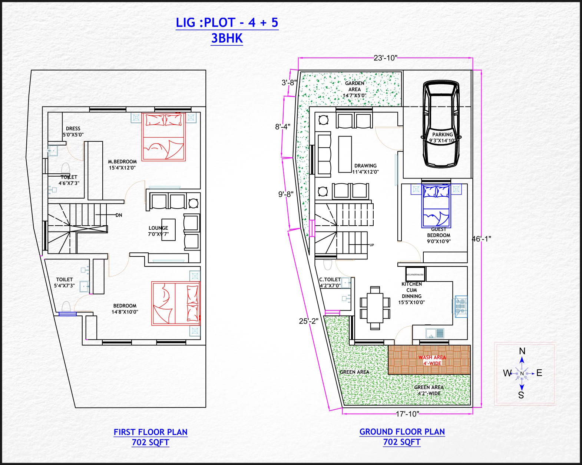
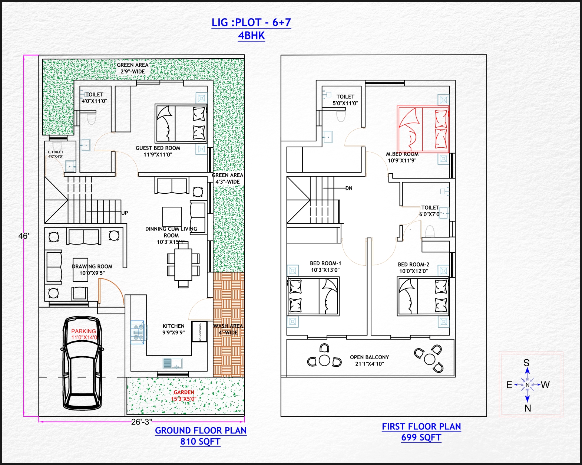
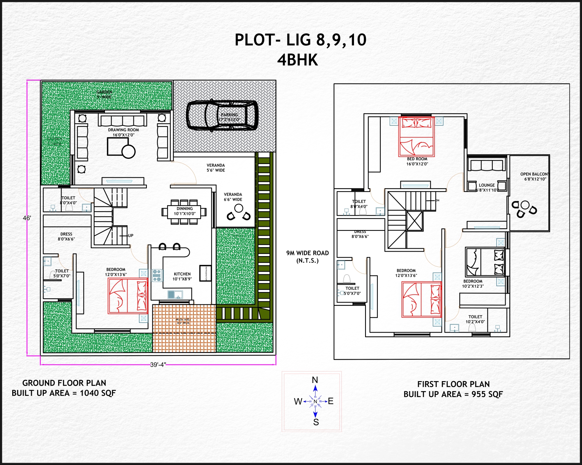
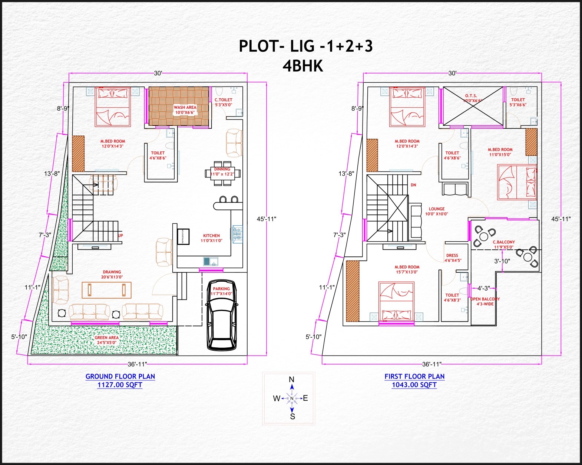
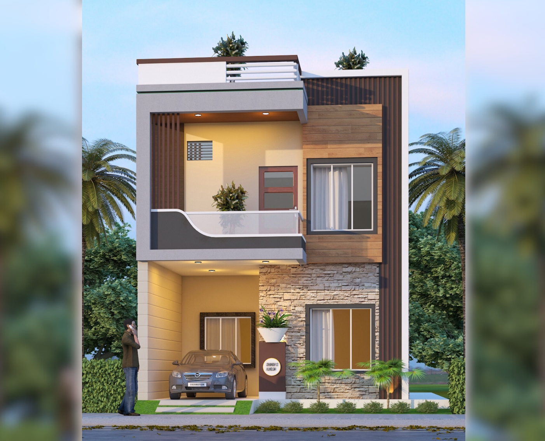
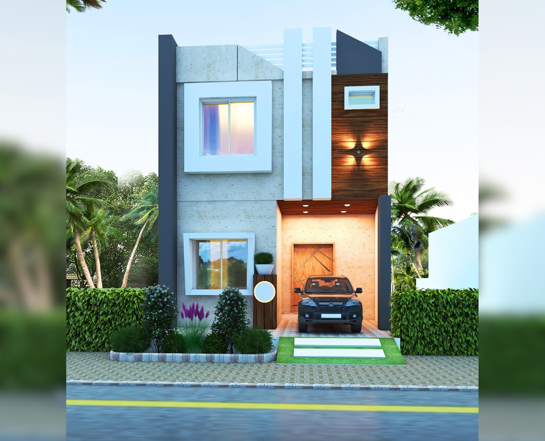
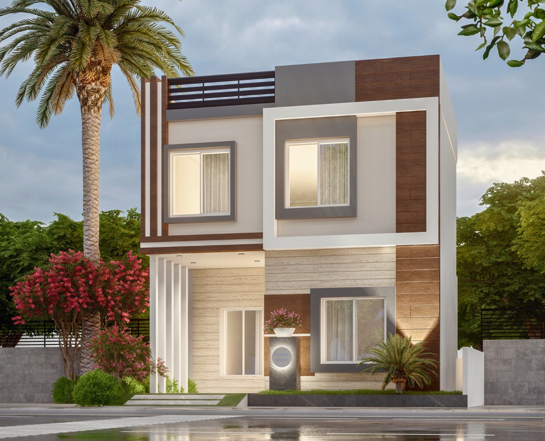
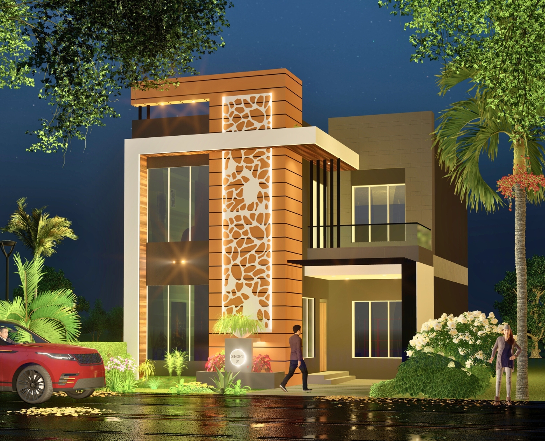
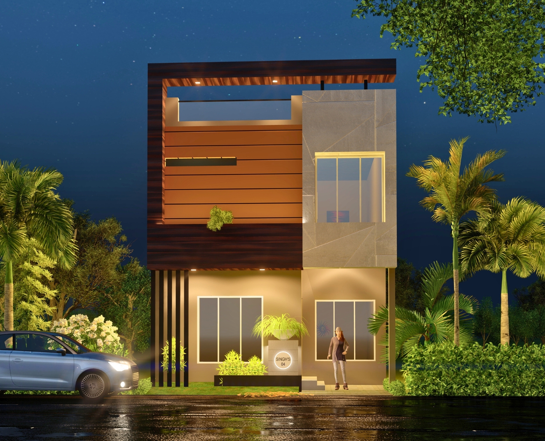
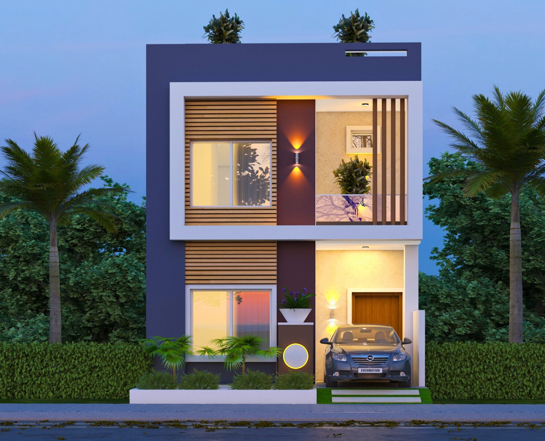
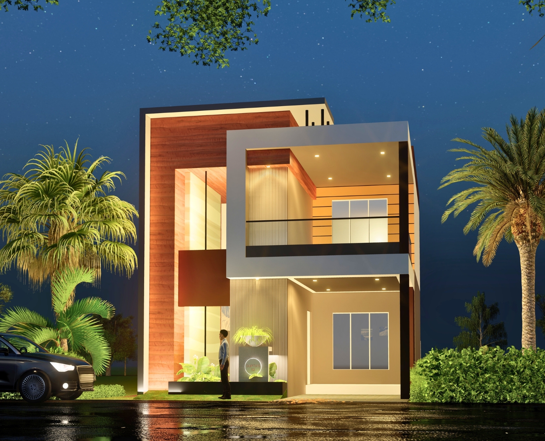
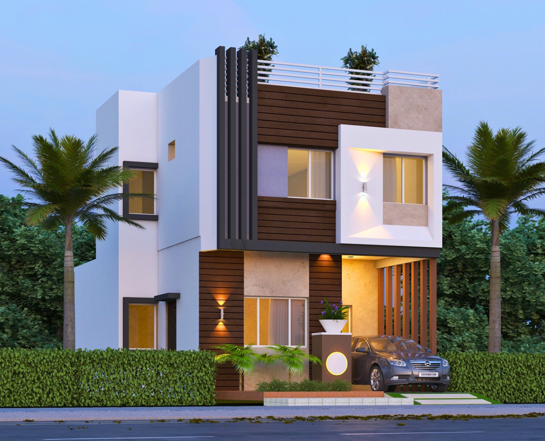
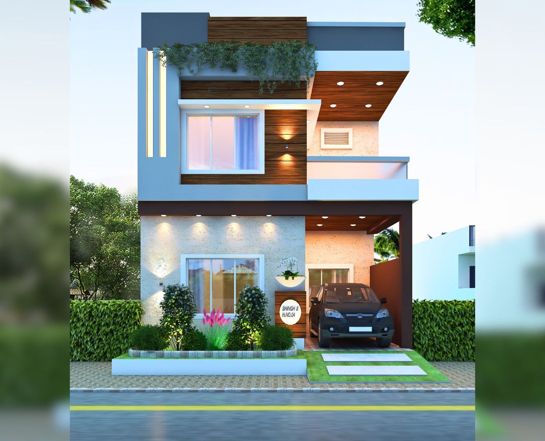
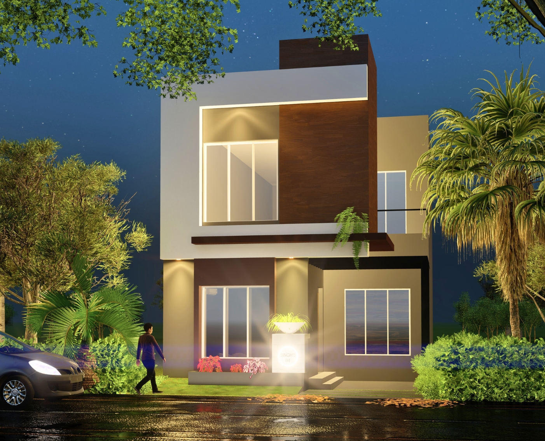
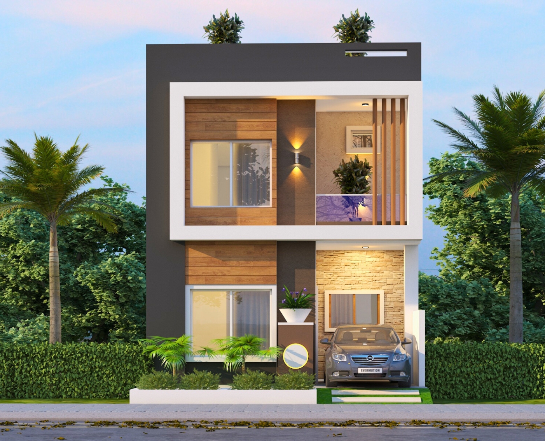
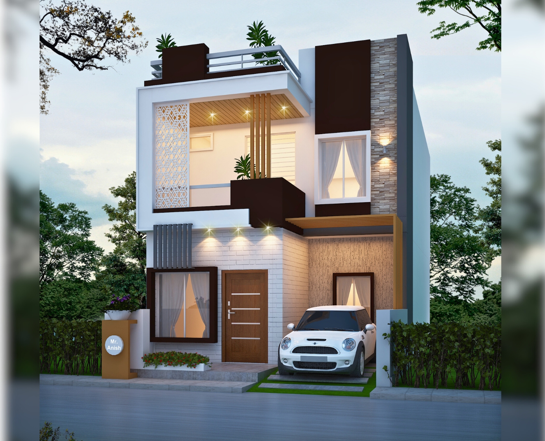
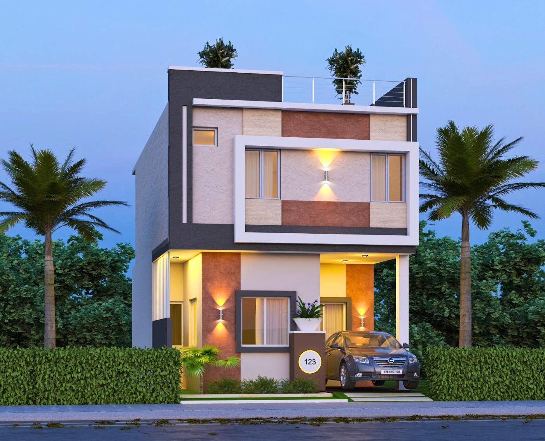
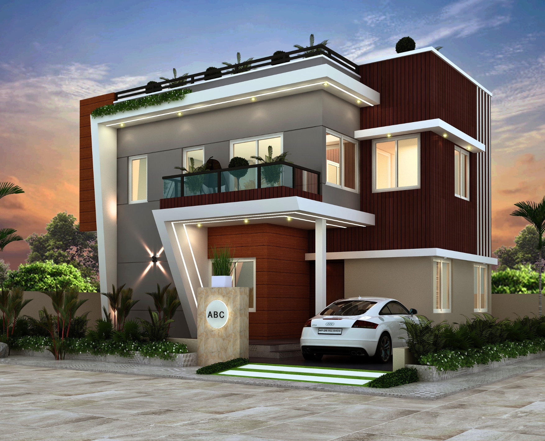
.jpg)
