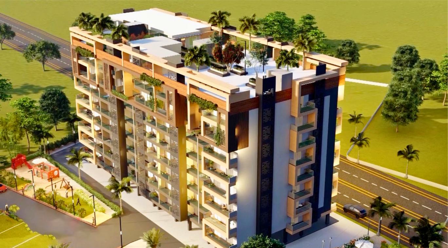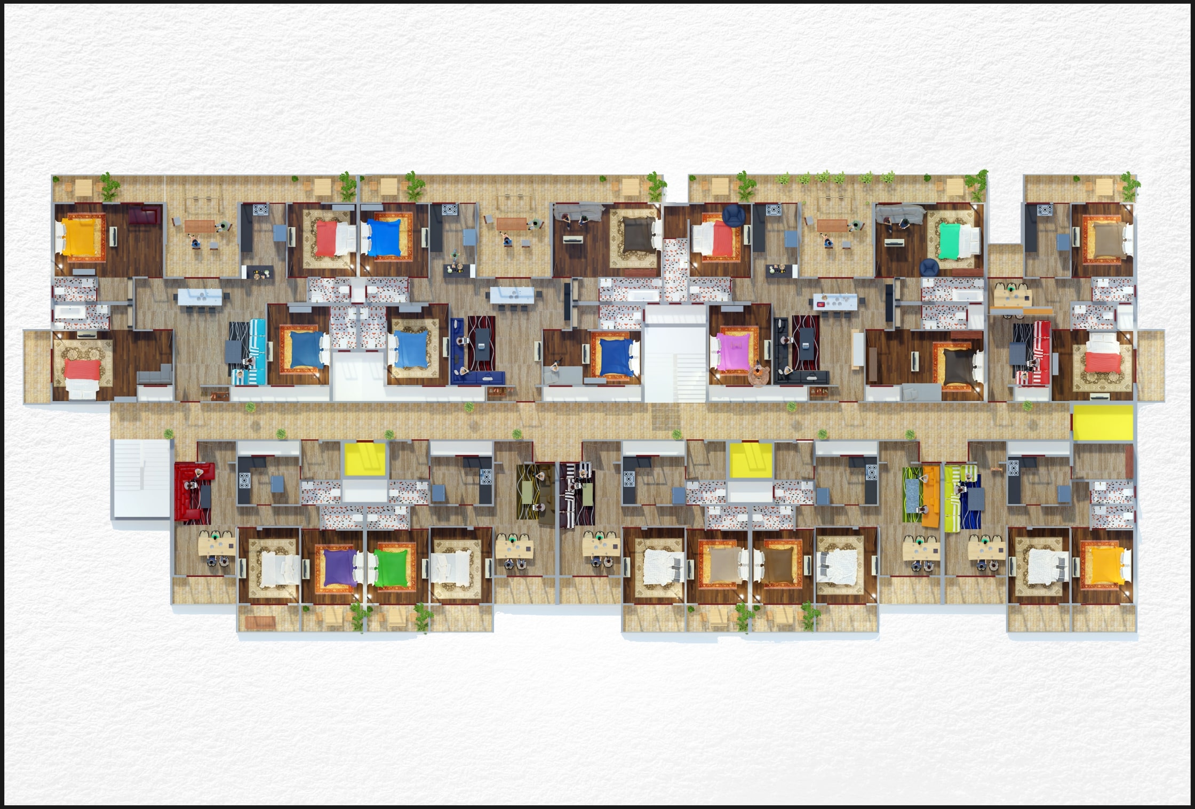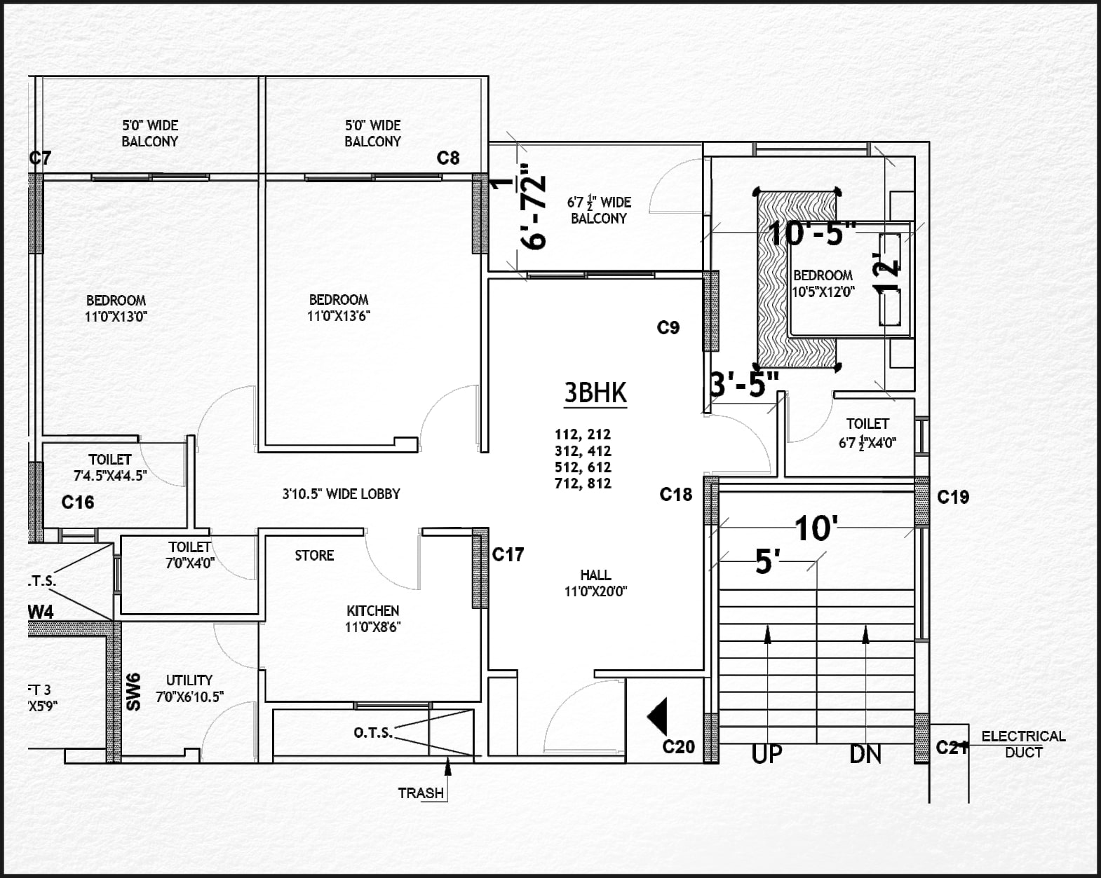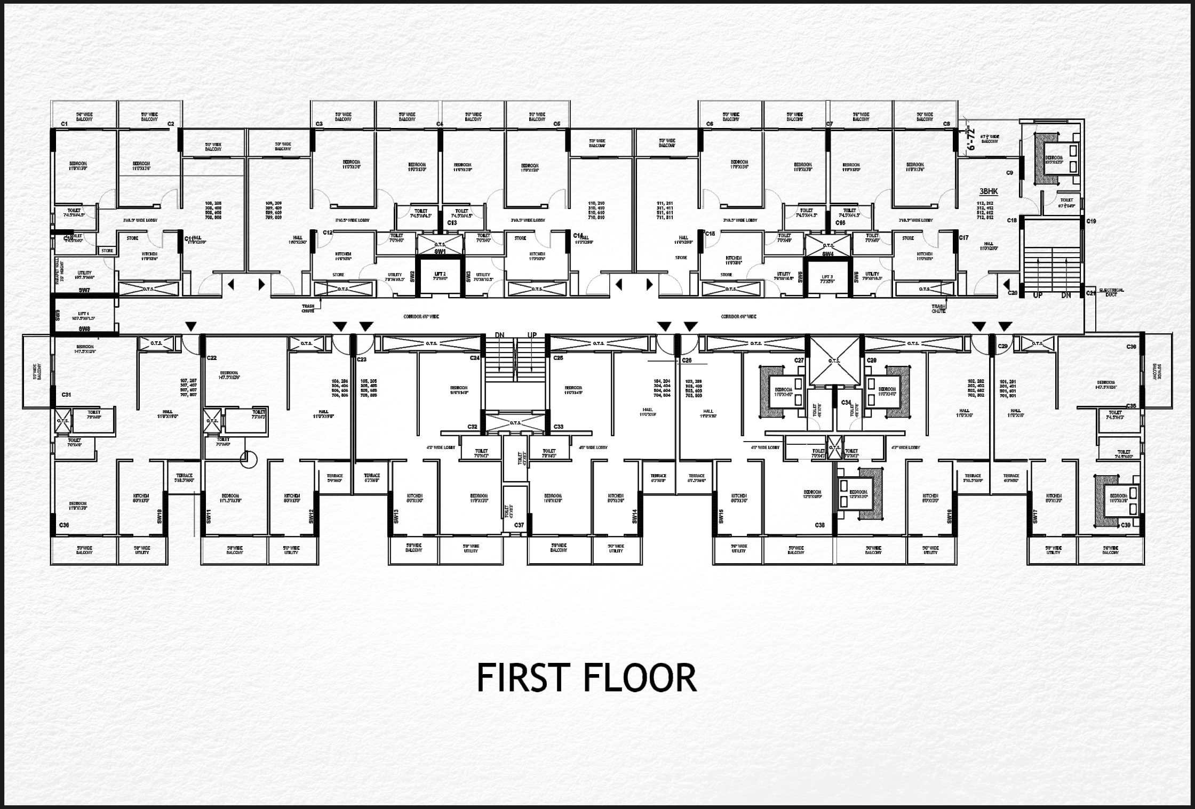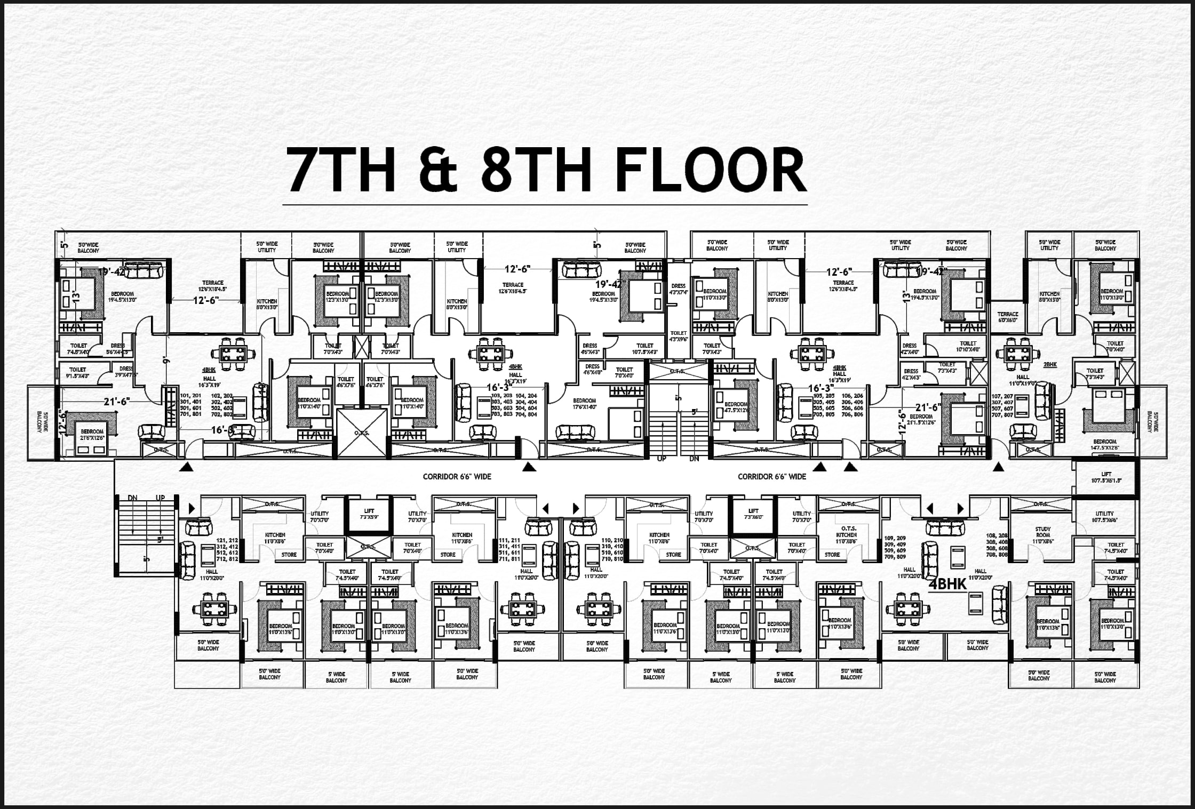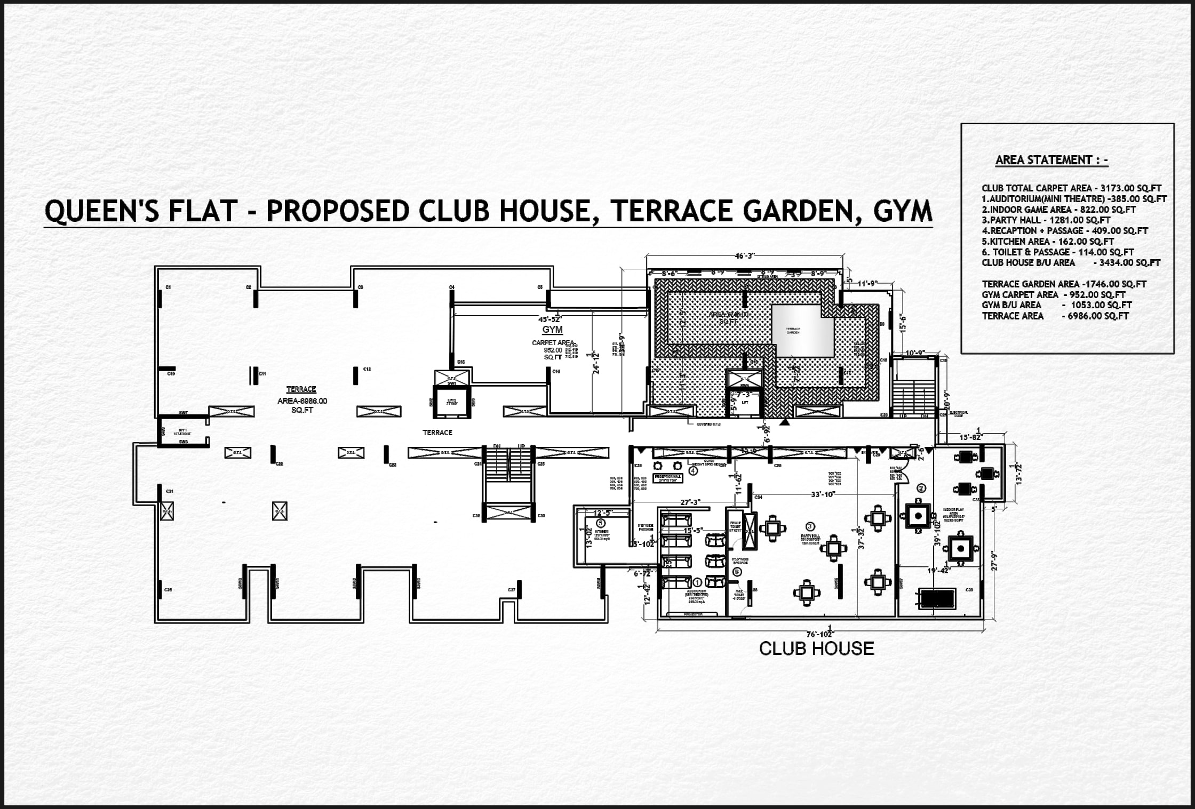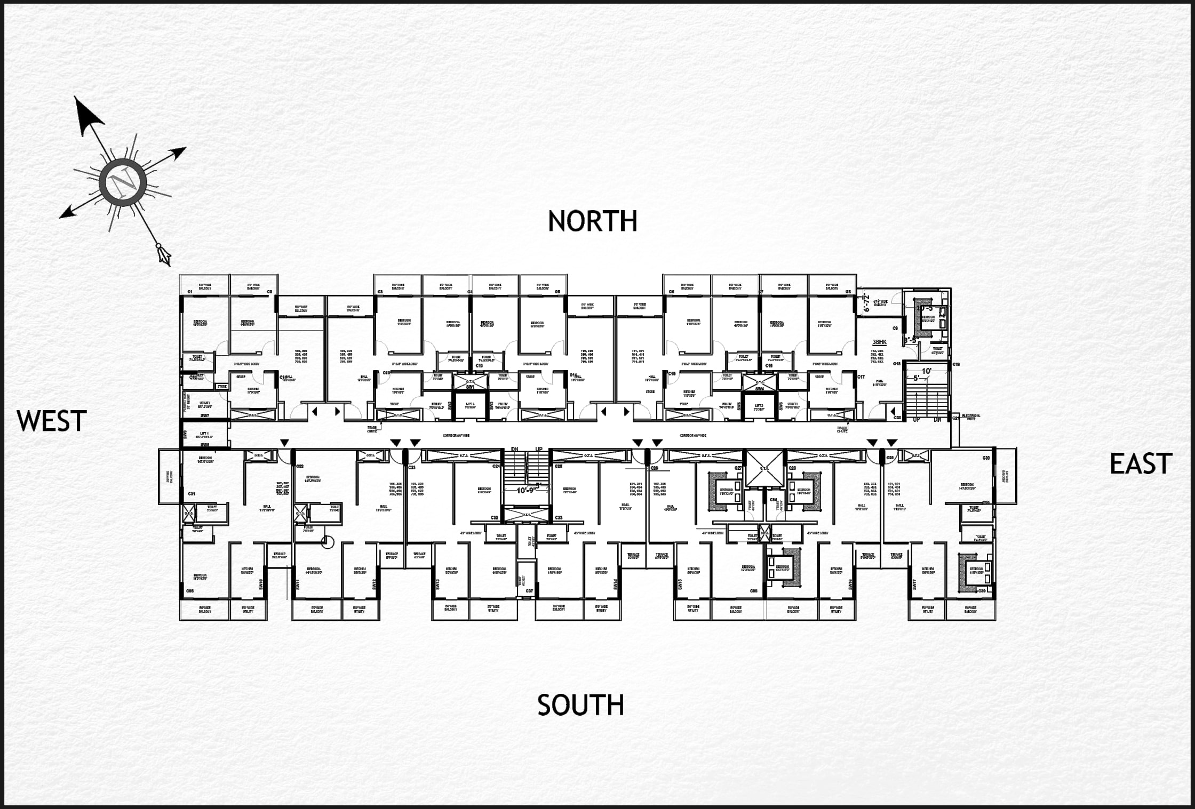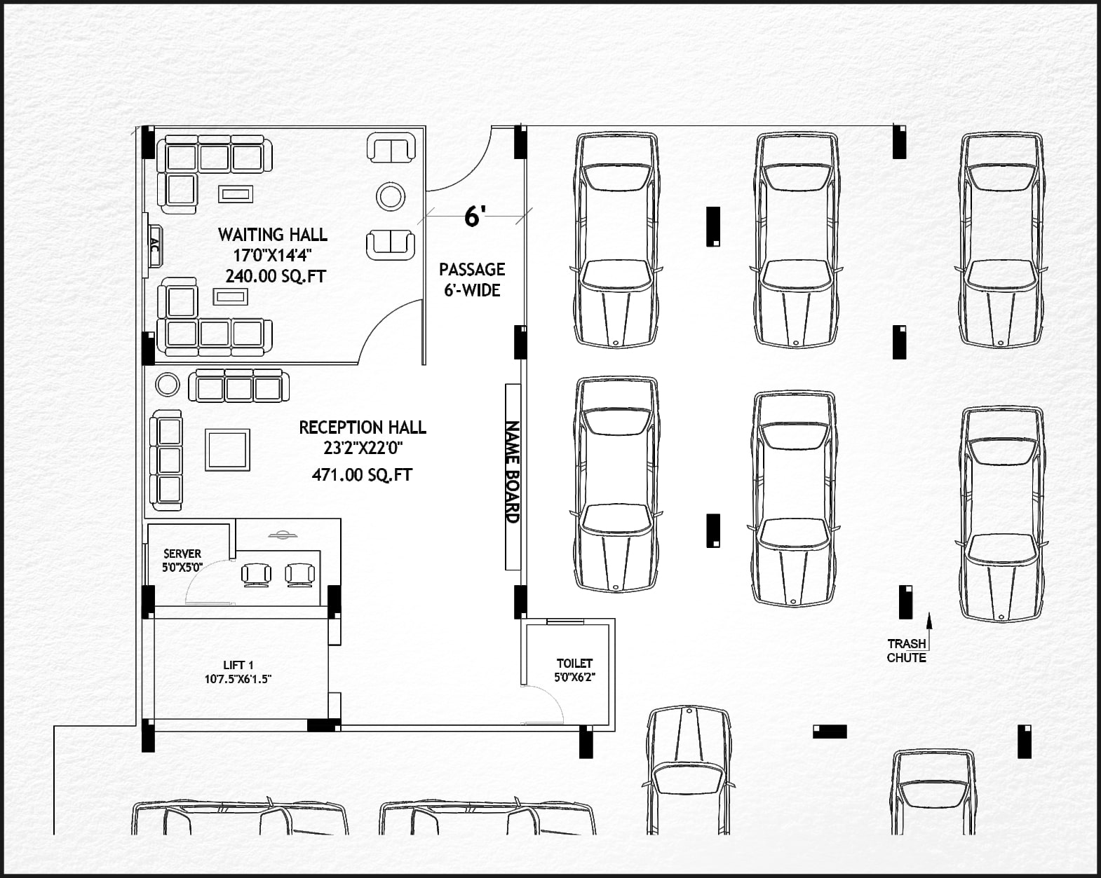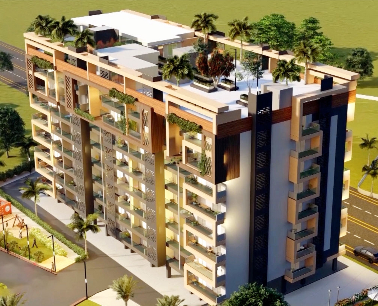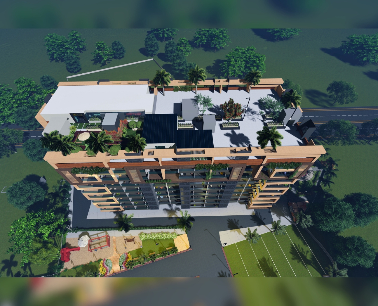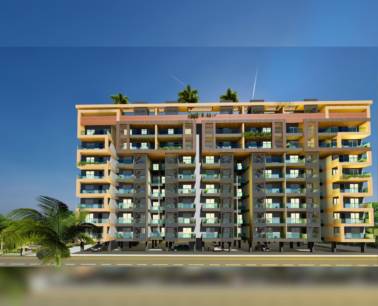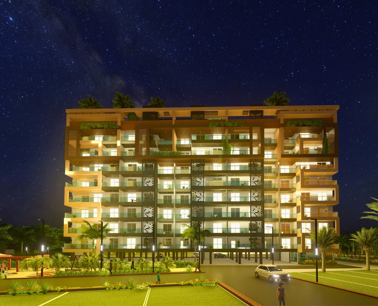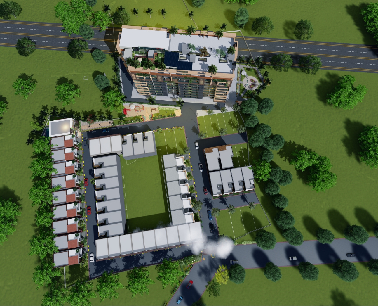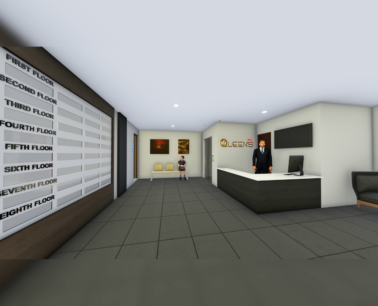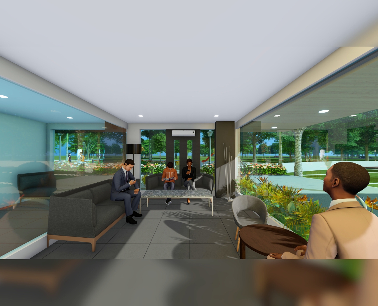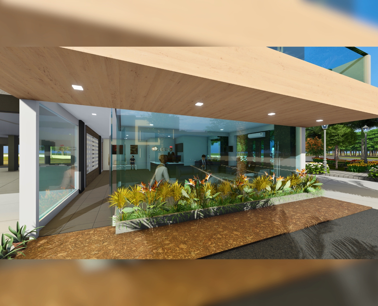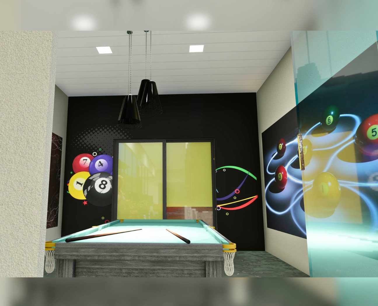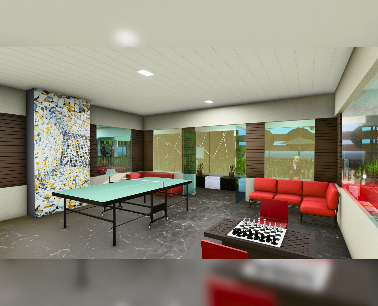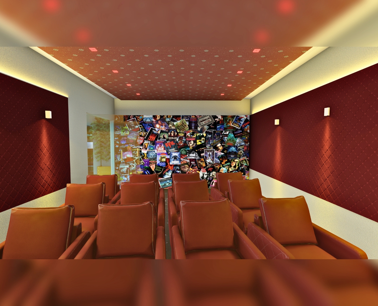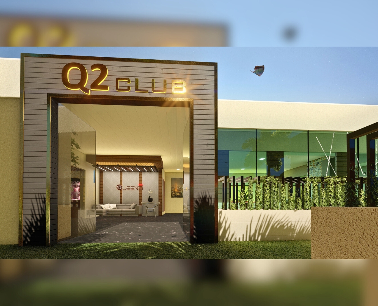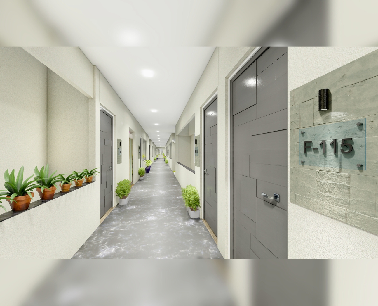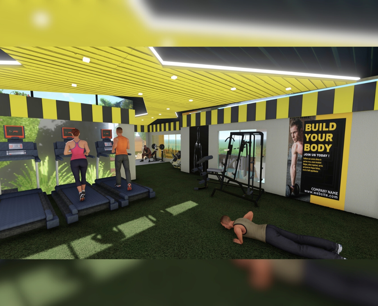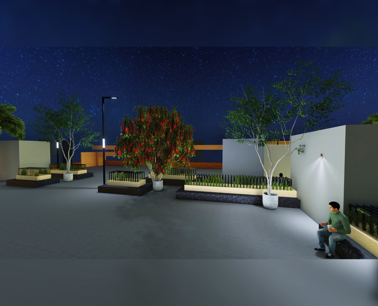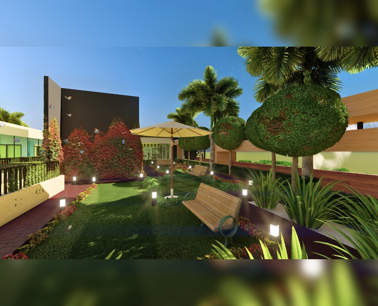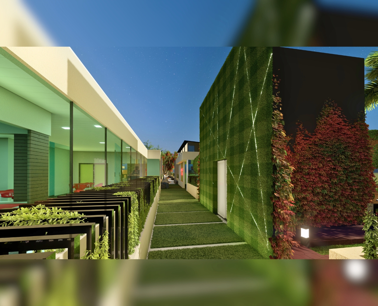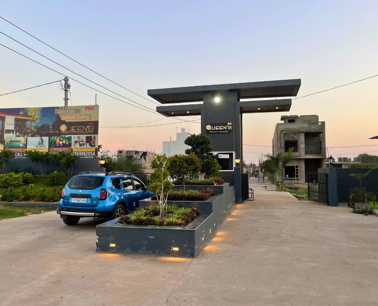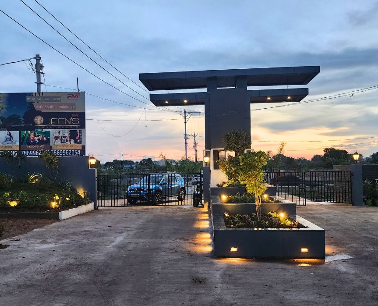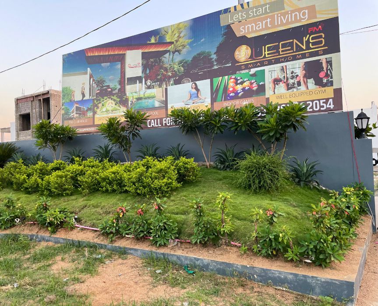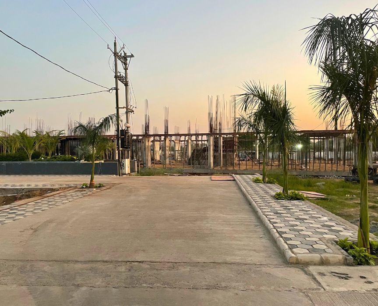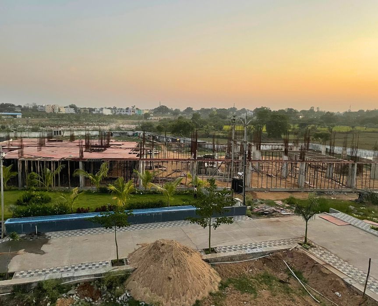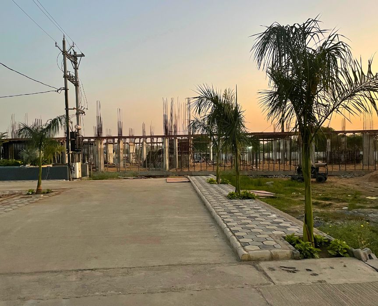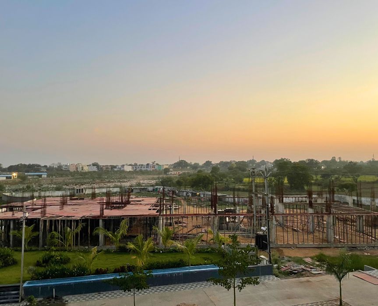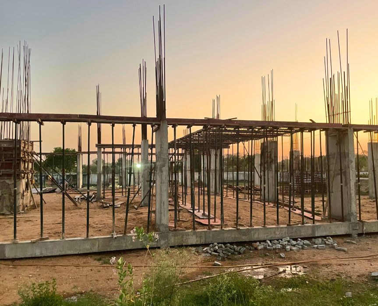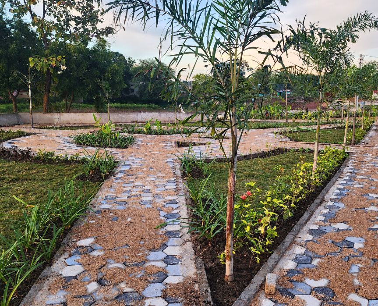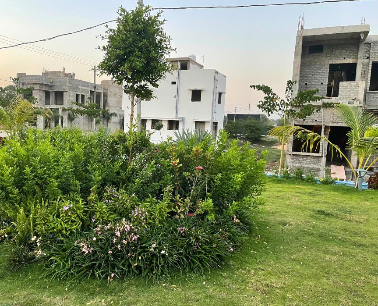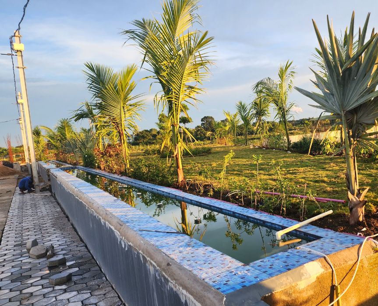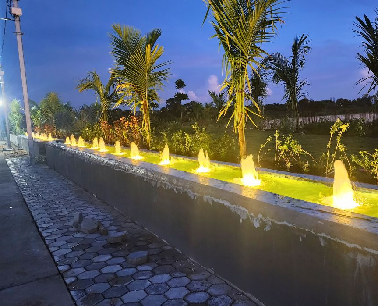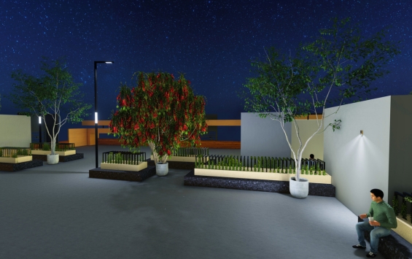
- 24x7 Electricity: Enjoy uninterrupted power supply around the clock.
- Security System: Ensure safety and peace of mind with a comprehensive security system.
- Entrance Gate: Welcome residents and visitors through a well-designed entrance gate.
- CC Road: Experience smooth and durable concrete roads within the premises.
- Boundary Wall: Enhance privacy and security with a sturdy boundary wall surrounding the property.
- CCTV Camera: Monitor and ensure surveillance with strategically placed cameras.
- 24x7 Water Supply: Have access to a continuous and reliable water source at all times.
- Street Light: Illuminate the surroundings for safety and convenience during nighttime.
- Roadside Plantation: Enjoy the beauty of greenery and landscaping along the roadsides.
- Power Backup: Stay unaffected by power outages with a backup power supply system.
- Digital Door Lock (Optional): Enhance security and convenience with advanced digital door lock technology.
- Modular Kitchen (Optional): Experience a modern and efficient kitchen layout with modular fixtures and fittings.
- Home Automation (Optional): Control and manage various aspects of your home through advanced automation systems.
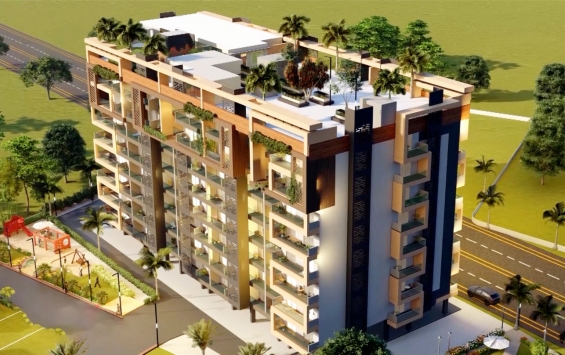
Introducing FM Queen's Tower, the newest address of luxury and comfort in the heart of Bilaspur City located Uslapur Hafa. This proposed 100-feet-tall tower promises to offer breathtaking views and unparalleled sights to its residents. With 8 habitable floors hosting premium apartments for sale, FM Queen's Tower is set to elevate living standards and offer an enchanting experience with a touch of elegance.
FM Queen's Tower is a premium residential tower with a vision to redefine luxury living in Bilaspur. This TNCP RERA approved high-rise residential tower (G+8) spreads over expansive acres of tranquillity and is surrounded by lush green spaces.
One of the standout features of FM Queen's Tower is its three lifts, with one having power backup, ensuring that residents can always access their homes comfortably and safely. The beautifully landscaped gardens provide a serene and peaceful environment, ideal for relaxation and meditation, while the gyms and yoga studios offer state-of-the-art fitness facilities for health enthusiasts.
Moreover, the rooftop garden offers stunning panoramic views of the surrounding area, making it an ideal spot for hosting gatherings or simply enjoying the scenery. With electronic security features, including CCTV surveillance and intercom systems, residents can have peace of mind knowing that their safety and security is always a top priority.
Live in the lap of luxury at FM Queen's Tower, where your dreams of a perfect home come to life.
Rera No. PCGRERA110122001318 www.rera.cgstate.gov.in
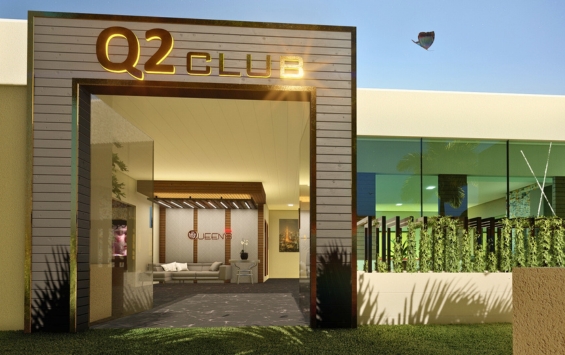
- Indoor Game
- Yoga Studio
- Unisex Gym
- Kids Play Area
- Mini Theater
- 2 Huge Gardens
- Roof Top Garden
- Q2 Club
- Waiting Area
- Intercom
- Silent Pipe
- 3 Nos Lift
- Guest Parking Area
- Garbage Drainage
- RCC Framed Structure With Aac Brickwork.
- Earthquake Resistant Structure
- 2X4 Vitrified Glassy Tiles Flooring In All Major Areas.
- Antiskid/Matt Finish Tiles For Toilets, Wash Area, Balconies And Porch Area.
- Granite On Kitchen Platform.
- Steel Sink With Sink Cock.
- Dado Tiles Upto 2' Above Platform.
- Electrical Points For Refrigerator, Chimney, Water Purifier, Microwave.Gas Pipeline
- Wall Tiles Upto 8' Height.
- ISI BRANDED White Sanitary Ware Including Wall Hung Commode/Indian Pan Seat/Floor Mounted Commode Of Proper
- Brand Along With Branded Cp Finish Bathroom Fittings.
- Upvc 3 Track Window Along With Mosquito Net.
- All Windows Of Upvc Glazed With Granite Framing.
- All Other Doors Shall Be Wooden Door Frames Along With Laminated FlushDoor Shutters.
- Mortise Door Lock In All Bedrooms & Main Door.
- All Bathrooms With Pvc Shutter Door.
- Granite Wall Frame For All Rooms Door/Windows.
- Concealed, Fire Resistant High Quality Wiring.
- Ample Light Points As Per Standard Furniture Layout.
- Standard Make Or Equivalent Modular Switches.
- All Electrical Wiring Will Be Under Ground
- Exhaust Wiring In Toilets And Kitchen.
- Inverters, Ac Wiring.
- Internal Walls Finished With Wall Care Putty.
- External Walls Finished With Weather Proof Paint.
- Asian Paint With First Quality On Indoor & Out Door
- False Celling All Rooms And Hall (Living Area)
- Systematic Under Ground Drainage
- Modular Kitchen With Chimney - 125000
- Smart Home - 100000
- Digital Door Lock - 30000
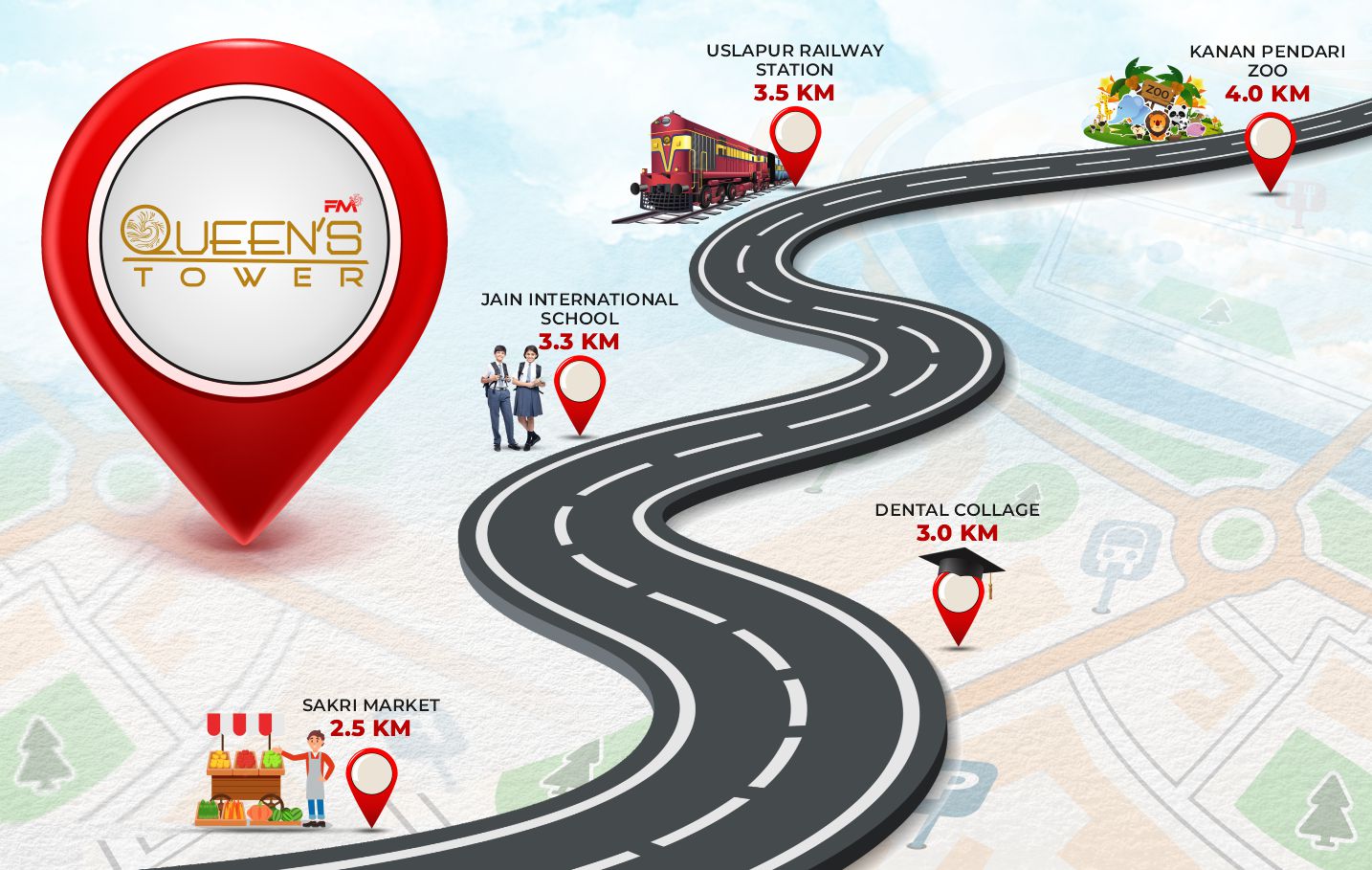
- Sakri Market - 2.5 Km
- Fourlan Bypaas ( Nh ) - 1.5 Km
- Dental Collage - 3.0 Km
- Kanan Pendari Zoo - 4.0 Km
- Wonder World - 4.0 Km
- Police Station - 2.0 Km
- Taigor Public School - 2.0 Km
- Z Mount Litera School - 3.3 Km
- 36 Mall - 5.6 Km
- Uslapur Railway Station - 3.5 Km
- Jain International School - 3.3 Km
- Airport - 12.5 Km
- Hospital - 2.0 Km
Gallery
Details Not Found
Configuration
Market Price : ₹ 30.10 Lakh
Firstman Price : ₹ 29.50 Lakh
Offer Price : ₹ 28.16 Lakh Onwards
|
TYPE |
CARPET AREA |
BUILT-UP AREA |
S / B AREA |
PRICE |
|---|---|---|---|---|
|
2 BHK |
727 Sqft. – 846 Sqft. |
805 Sqft. - 938 Sqft. |
1095 Sqft. – 1263 Sqft. |
PRICE ON REQUEST* |
|
3 BHK |
977 Sqft. |
1088 Sqft. |
1444 Sqft. |
PRICE ON REQUEST* |
|
4 BHK |
1454 Sqft. |
1610 Sqft. |
2526 Sqft. |
PRICE ON REQUEST* |
*Price mentioned is the Basic cost which is Exclusive of other charges.
